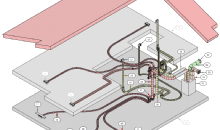

 Planning of a room ventilation system
Planning of a room ventilation system
The planning of Pluggit room ventilation systems with heat recovery is uncomplicated provided you observe a few basics. Due to the plug system, flexible lines and package solutions, the majority of the installation can be carried out using only few components.
The ground plans of the storeys and a few necessary details on the construction project are required for planning. The following planning procedure is observed:
Determination of the required volume flow rate
Positioning and dimensioning of components
Here are some important tips:
The customer should make sure the required floor construction and breakthroughs are available. Furthermore, it may be necessary to additionally ensure sufficient insulation of the air lines. Appropriate cross section openings should be provided to ensure air flow from the supply air rooms to the exhaust air rooms. Special measures should be observed and clarified with the responsible district chimney sweep if a fireplace dependant on indoor air (heating and/or chimney) is planned to be installed in the apartment. Pre-heating (e.g. with the Pluggit SWT180 brine-earth heat exchanger) is recommended in order to ensure continuous operation of the system, also in the event of heavy frost in winter.
More
 renovation
renovation
 new buildings
new buildings


