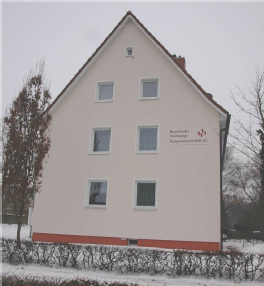

 Buxtehude, Heitmannsweg
Buxtehude, Heitmannsweg
In 2009 the Buxtehude residential building cooperative started the energy-efficient refurbishment of the apartment building with six flats on three storeys.
The project has a building area of about 420 square metres. The flat totalling approximately 70 square metres has a ground plan that is typical for German flats with a central hallway. The circular installation of the ducts to the hallway ceiling was carried out – without lowering of the ceiling –with little effort within only half a day
Buxtehude Heitmannsweg
Project data
Year of construction : 1959
Area : 6WE je 70qm2
Location : Buxtehude
Builder : Buxtehuder Wohnungsbauten
Planning/ Completion : Manfred Zechner
Technical data : AR100 with ring distribution system
The hallway together with the distribution system constitutes the core element of the refurbishment measures. From here all rooms are supplied with fresh air.
An air outlet ensures that no humidity develops in the bathroom. Mould formation is thus also prevented.
The ventilation system Avent R100 was installed in the kitchen and encased.
 renovation
renovation
 new buildings
new buildings



